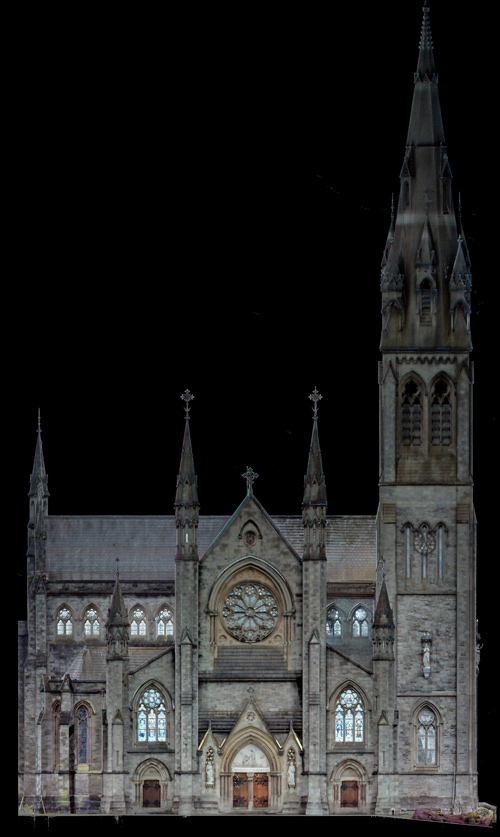Laser Scanning to BIM
In the current economic climate many firms have seen the majority of their work switch to retrofit and refurb projects instead of new builds. By using the latest technology in laser scanning, surveys can be carried out in 3D and converted to accurate Revit models.
Delivering the pointcloud survey in Revit allows our clients to start working with the data straight away, without requiring costly plug-ins or training.
CLICK HERE FOR MORE INFORMATION
Laser Scanning to CAD
Laser Scanning can also be used to produce tradtional 2D Cad drawings, which can show the smallest of detail. Building Information Modeling (BIM) is slowly gaining ground in Ireland, however, we at Precision Surveys know that the transition from CAD (such as AutoCAD) to BIM (such as Revit) will take some time yet, therefore it is important that we still offer the best surveying solution outputting to the traditional 2D Cad drawing formats.
CLICK HERE FOR MORE INFORMATION
Topographic Surveys & CAD to BIM
Precision Surveys has been in business for over 40 years. During this time technology has changed so much, and we at Precision have always tried to be at the cusp of this technology. Laser scanning is the newest technology in surveying today, however, we still produce topographic surveys, which can be then drawn as standard 2d cad drawings, or as complete BIM models using such software as Autodesk Revit. Whatever your requirement, we can help, just call us on 01 8406252
CLICK HERE FOR MORE INFORMATION
CG Images & Animations
We have over 20 years experience in producing 3d models, computer generated images, and animated walkthroughs. 3D models can be produced using BIM software such as Autodesk Revit or using more traditional software such as AutoCAD and 3D Studio Max. Images are then produced from the 3D model, and final touchups are then done in photoshop. For more information on this service, please see our associate company ArchimediA Studios Ltd
CLICK HERE FOR MORE INFORMATION
VR Walkthroughs from BIM Models
How would you like to virtually walk through your building and really feel like you are there? We can produce VR walkthroughs from BIM models, or 3Ds Max models which will allow you to get a full sense of scale of your project. This service is available for existing and proposed developments.

